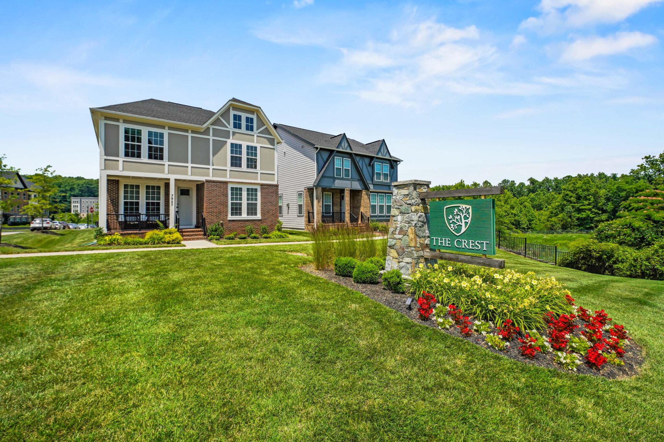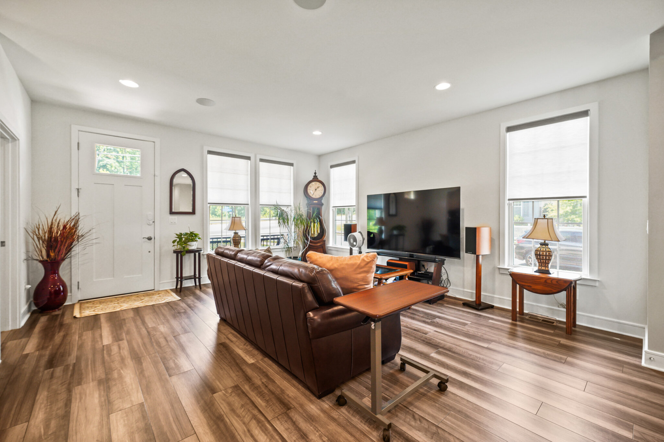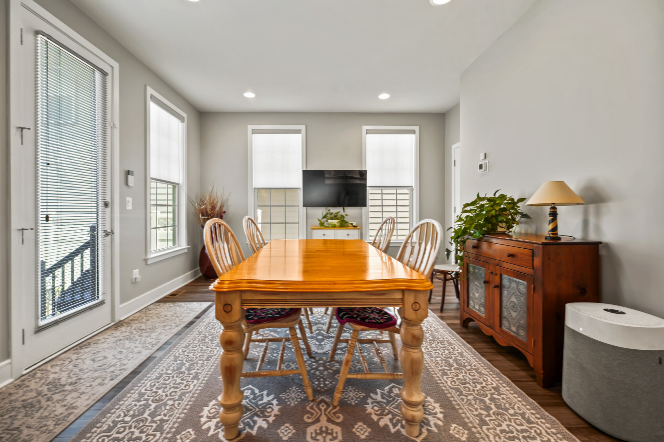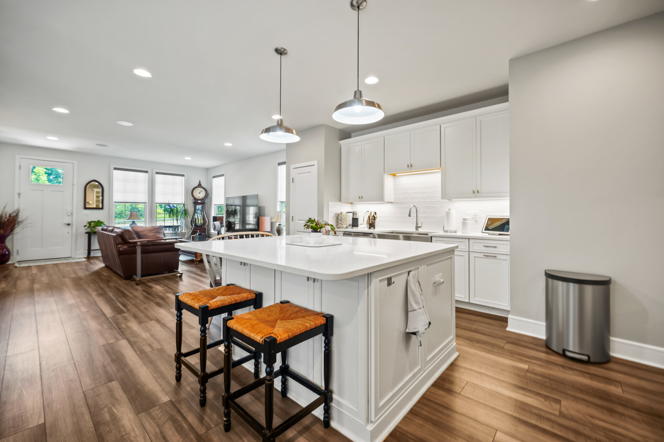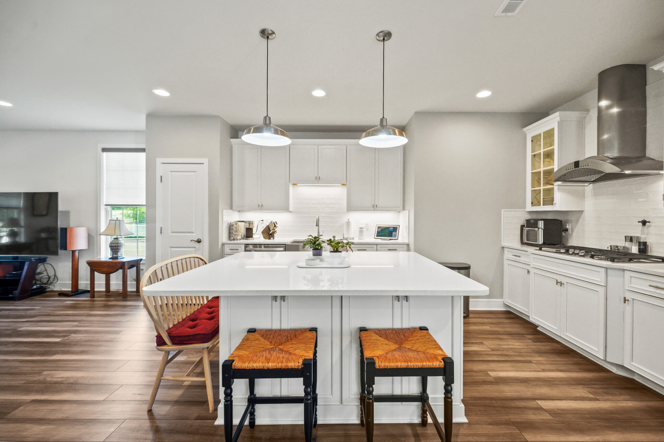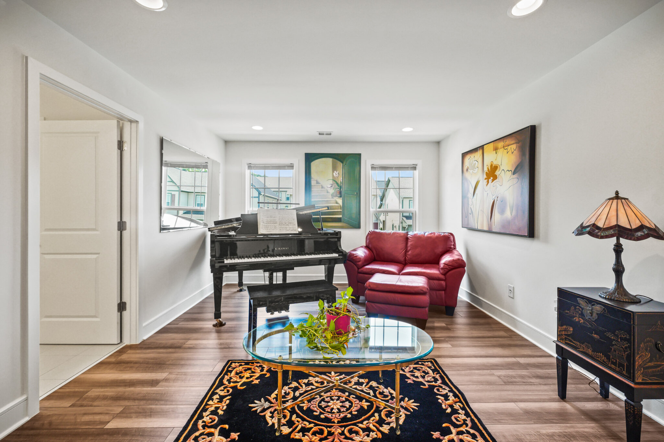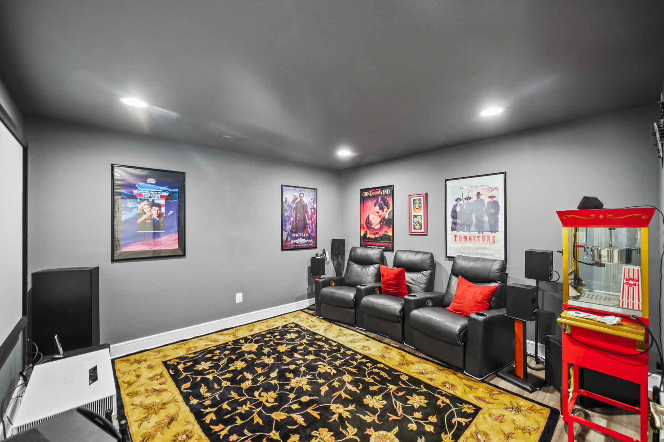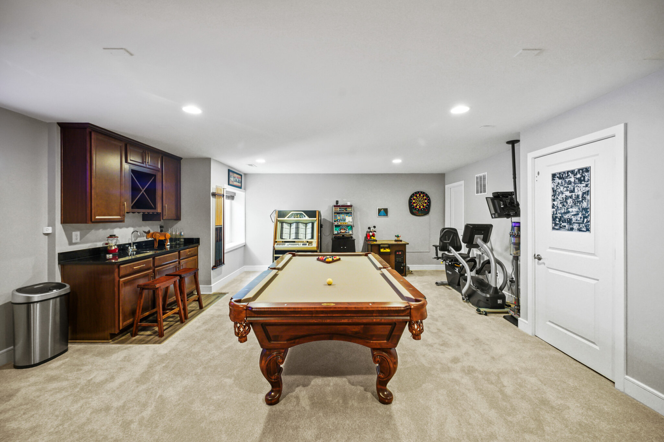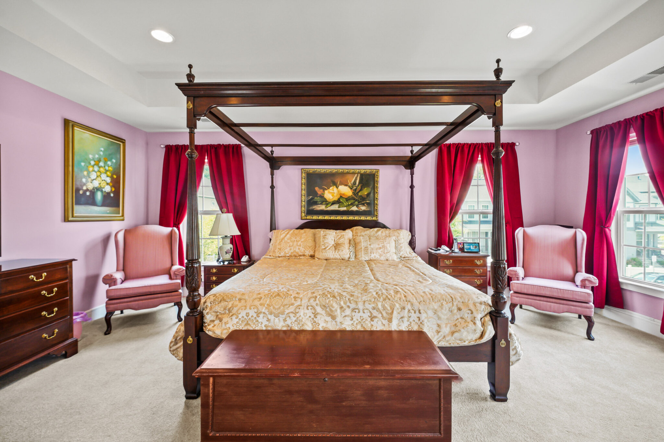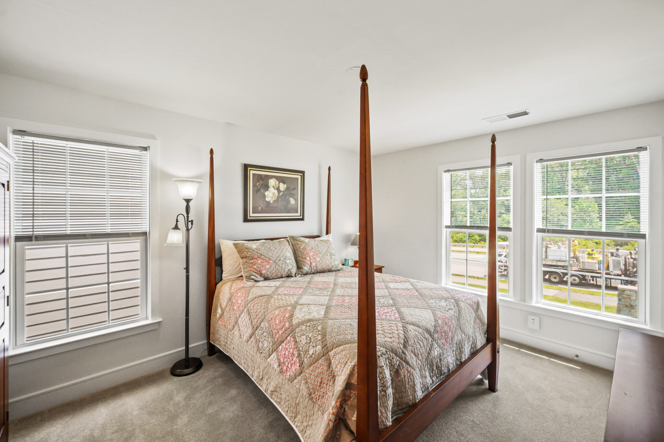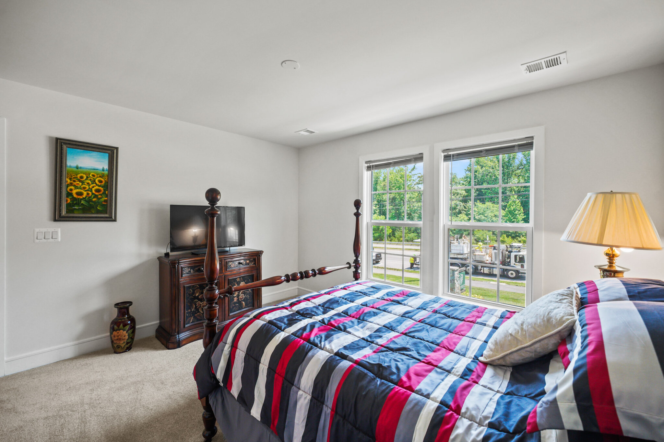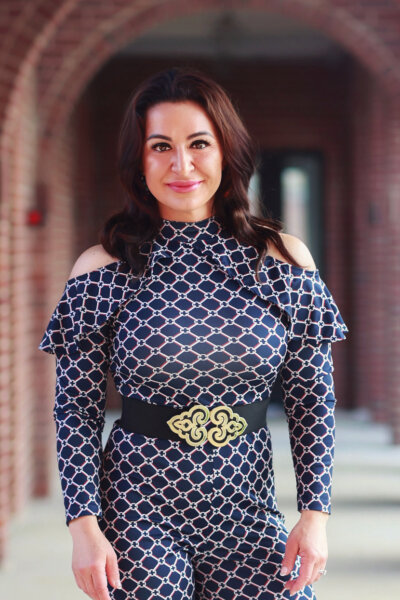$999,000
3,622 Sq Ft
4 Bedrooms
4.5 Bathrooms
Elevator
2 Car Garage
This beautifully upgraded, contemporary single-family home in a premier 55+ active adult community offers a luxurious and convenient lifestyle. Built by Van Metre in 2021, this Energy Star home features a modern open- concept design across approximately 3,686 sq. ft. of living space, including a fully finished lower level. Modern Gourmet Kitchen on the main level welcomes you with an open concept: Quartz countertops, 31+ sq. ft. center island with pull outs, deep farmhouse sink, premium stainless steel GE appliances, and range hood. Stainless steel pendant lamps, soft-close drawers and cabinets. Roll-out shelving, under cabinet lighting, 5-burner gas cooktop. Stainless hardware, white subway tile backsplashes. Family Room upgrade: ceiling mount speakers for 5.1 surround sound. Main level: office space can easily be converted into an additional bedroom. Upgraded, finished & painted 2 Car Garage: 220v 50amp NEMA 14-50 electrical outlet for Level 2 electric car charger. NewAge Pro Steel Garage Storage System with workbench/lights. Safe Racks overhead storage units, Moto Floor modular garage floor. MyQ smart garage door opener. Bright dining area leads you to a beautiful outdoor space. Long Fence vinyl fenced-in rear yard with keyed gate/lock. Concrete patio with natural gas line connection for grill/generator/patio heater. Primary Owner’s Suite, additional 2 bedrooms, open sitting area and laundry room are located on the top level, easily accessible by elevator or wide flight of stairs on the right-hand side. Master’s bedroom offers oversized tray ceiling, 8 windows. En-suite bathroom has tiled walk-in shower, bench seat, frameless glass door. Dual sink vanity, soft-close drawers & cabinets, safety grab bars. Two spacious walk-in closets, ceiling fan, drapes. Second bedroom with full bath (shower) & walk-in closet. Third bedroom with full buddy-bath (tub) shared with open sitting area. Laundry Room: LG 5.2 CuFt TurboWash steam washer with pedestal LG 9.0 CuFt electric dryer with pedestal Fully finished and updated basement is assessable via elevator and stairs as well. Spacious Rec Room: Brunswick pool table with pearlized diamond-shaped sights, accessories, cues. Built-in wet bar, pre-wired for ceiling speakers. Additional Spaces: Multi-purpose/bonus/exercise/storage room, full bathroom (w/ tub). Exterior egress, mechanical room (furnace, sump pump, hot water heater, LAN/COAX closet, elevator controls, storage) COMMUNITY AMENITIES: State-of-the-art fitness center, yoga studio with video exercise library Grand living room/party/reception room, pub area, meeting room, game room Outdoor kitchen & entertaining area, fire pit, koi pond, gardens Outdoor Space: 40+ acre development with pickleball courts, landscaped green space, paved walking trails. Outdoor exercise stations, rest and reflection benches, gardens, common areas, water features, in addition to a Pet-friendly community, this prime location is in a close Proximity to Wegmans, Kingstown, Ft. Belvoir, I-95, I-495, major highways, and Franconia/Springfield Metro, Nearby Fort Belvoir Golf Club, Inova Healthplex, Fort Belvoir Community Hospital, Inova Mount Vernon Hospital. Fire station ½ mile away. HOA fees cover landscaping, mowing, snow removal, trash removal, private streets and streetlight maintenance, clubhouse attendant, and activities coordinator This turn-key home is ready for you with zero work needed, offering luxury, comfort, and convenience in an active and welcoming community.
NEIGHBORHOOD AMENITIES
* Pet Friendly
* Clubhouse/Community Center (5,546 sq ft)
* State of the Art Fitness Center
* Yoga Studio w/Video Exercise Library
* Grand Living Room/Party/Reception Room – Pub Area
* Meeting Room
* Game Room
* Outdoor Space:
* Outdoor Kitchen & Entertaining Area
* Fire Pit
* Koi Pond
* Gardens
40+ acre Crest development providing Pickleball Courts; Mature & Beautifully Landscaped Green Space, Paved Walking Trails w/four outdoor Exercise Stations Set Up Randomly, Rest and Reflection Benches positioned along the trail, Gardens, Common Areas and Water Features all set in a Parklike Setting.Excellent proximity to Wegmans, Kingstowne, Ft. Belvoir, I-95, I-495, Major Highways, and Franconia/Springfield Metro less than 2-miles, Huntley Meadows Park a short drive for hiking, and bird watching.Fort Belvoir Golf Club is 1 1/2 miles away; the golf club includes 2 championship 18-hole golf courses. Community situated
TRANSPORTATION
* Franconia/Springfield Metro less than 2-miles
* Regan National Airport 15-20 min away
RECREATIONAL
* Fort Belvoir Golf Club is 1 1/2 miles away; the golf club includes 2 championship 18-hole golf courses.
NEARBY BUSINESSES
UPGRADES OR RENOVATION
* Van Metre Built (2021) Energy Star Single-Family Home
* Contemporary, Open Concept Design Single Family Home
* 3-4 bedrooms, 4 ½ Baths (Full Bath for each Bedroom and Lower-level, ½ Bath Main-level)
* Ride the Elevator (950lbs. capacity) or take the wide stairs to all 3 Levels
* Upgraded Luxury Vinyl Plank Flooring Throughout, with Ceramic Tile in Full Bathrooms,
* Carpeted Bedrooms & Rec Room
* All Rooms, Closets, Doorways & Elevator are Wheel-Chair Accessible
* Upper Level Washer & Dryer
* Recessed Lighting Throughout
* Natural Gas Heat, Gas Stove, & Commercial Grade 75 Gallon Gas Hot Water Heater
* Toilets are Comfort-Height with Soft Close Seats
* Custom Shades: Kitchen, Living Room, Office/4th Bedroom
* Front Brick Covered Porch
* Premium Lot
* Whole House Surge Protector
* Home built with TAEXX Pest Defense In-wall System so indoor pest control access is NOT needed.
(Pest control materials are applied through the TAEXX in-wall network)
* Monitored Alarm System w/Smart Front Door Lock
* Over $42.5K in improvements
MAIN LEVEL:
* Modern Gourmet Upgraded Luxury Kitchen:
* Quartz Counter Tops
* 31+ sq. ft. Center Island with Lower Cabinet Pullouts
* Deep Farmhouse Sink
* Premium Stainless Steel GE Appliances & Range Hood
* Stainless Steel Pendant Lamps
* All Drawers & Cabinets Soft-Close
* Lower Cabinetry with Roll-Out Shelving
* Under Cabinet Lighting
* 5-Burner Gas Cooktop
* Stainless Hardware
* White Subway Tile Backsplashes
* ½ Bath w/Safety Grab Bar
* Office/4th Bedroom
* Family Room
* Ceiling Mount Speakers (rear for 5.1 surround sound)
* Totally Upgraded 2 Car Garage:
* 220v 50amp NEMA 14-50 Electrical Outlet for Level 2 Electric Car Charger
* NewAge Pro Steel Garage Storage System with Workbench/Lights
* SafeRacks Overhead Storage Units
* MotoFloor Modular Garage Floor
* myQ Smart Garage Door Opener
* Finished & Painted
* Long Fence Vinyl Fenced-in Rear Yard with keyed Gate/Lock,
* Concrete Patio with Natural Gas Line Connection for Grill/Generator/Patio/Heater
* Primary Owner’s Suite: Oversized Tray Ceiling, 8-Windows
* En-suite Well-Appointed Bathroom:
* Hugh tiled Walk-In Shower w/Bench Seat & Frameless Glass Door
* Dual Sink Vanity
* Soft-Close Drawers & Cabinets
* Bathroom Safety Grab Bars
* 2 Spacious Walk-in Closets
* Ceiling Fan
* Drapes
* Open Sitting Area/TV Area/Office/Family/Gathering (currently Baby Grand Piano Sitting Room)
* 2nd BR w/Full Bath (shower) & Walk-in Closet
* 3rd BR w/Full Buddy-Bath (tub) shared with Open Sitting Area
* Laundry Room with Washer/Dryer:
-LG 5.2 CuFt TurboWash Steam Washer w/pedestal
-LG 9.0 CuFt Electric Dryer w/pedestal
* Spacious Rec Room:
-Brunswick Pool Table w/Pearlized Diamond-Shaped Sights, Accessories, Cues
-Built-in Wet Bar
* Pre-wired for Ceiling Speakers, TV
* Finished Multi-Purpose/Bonus/Exercise/Storage Room
* Full-Bathroom (w/tub)
* Bathroom Safety Grab Bar
* Custom Blinds
* Importantly: Exterior Egress
* Mechanical Room (Furnace, Sump Pump, Hot Water Heater, LAN/COAX Closet, Elevator Controls, Storage)
Viktoria Grygorian
Agent Partner- Phone: 571-296-8525
- Email: viktoria@dwellus.com
Anthony Roberts
Agent Partner- Phone: 703-615-1166
- Email: tony@dwellus.com

